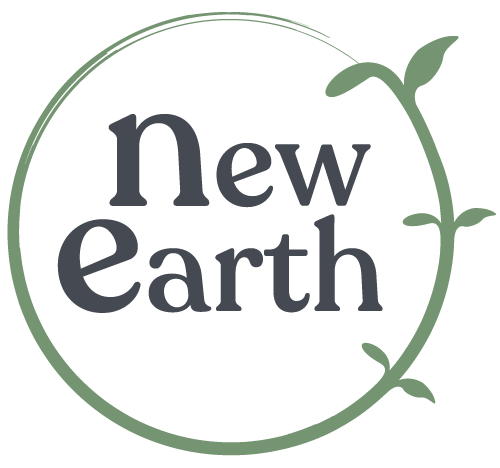The Tiny Home Movement is a growing phenomenon in Australia, living simply, using less, and doing more. This is largely a result of the increasing environmental, economic and social impacts facing our communities.
Tiny Homes have all of life’s essentials for a comfortable and enjoyable lifestyle. In Australia, our average home is 243m2. Depending on your circumstances you can have all the necessities to live comfortably for a lot less, our tiny homes range from 10-75m2.
We are simple, sustainable, and specialized with a diverse skill set across many key elements of life. We range from Mobile, Modular and Insitu designs – catering each design to fit the surrounding environment, telling your story through the design and materials.
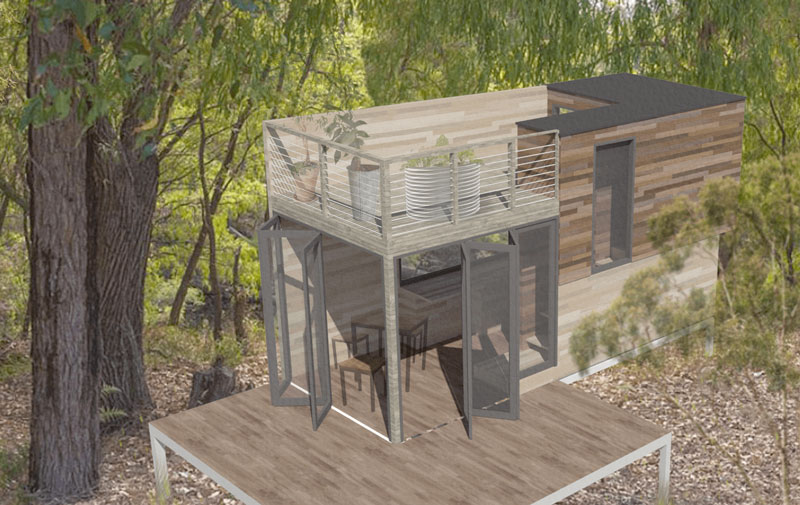
new earth tiny designs
We offer a range of custom designs and concepts which we can share and develop with you or if you have the concept and need a plan, we can help you design it. When designing a tiny house there are endless possibilities you can incorporate into the building. We can customise your lifestyle, hobbies and family requirements around the design, making sure all your priorities are meet.
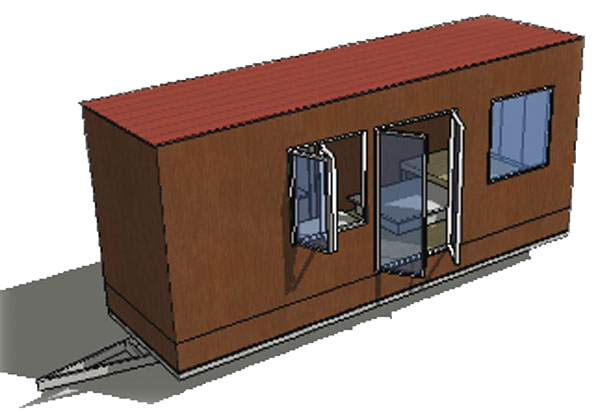
Design Consultation
Meeting with the Architect and Builder to explore designs and concepts, fine tuning your personal requirements and functionalities which we’ll develop into your ‘non-negotiables’ through the design and building process.
- Healthy / natural building materials
- Extra height in your rooms / lofts
- Off grid systems – solar + batteries, grey water system, composting toilets
- Extra storage – attached shed, creative cabinetry
- Modular wiking beds, Vertical wall gardens and greenhouses.
Our team will listen and give advice on each unique idea or dream you have thought about and we will let you know if it is possible with the budget you have. We like to start with infinite possibilities and then find ways to deliver the closest thing to that.
concept design
Here we will draw up multiple design options based from the list of your non-negotiables and design feature requirements. You will get to choose from 3 concepts to develop further with us into your ideal tiny home.
design development
You’ll have the opportunity to change the layout and customise your design.
working drawings
Provide floor plans, elevations and services layout.
3d model
3D modelling of your tiny home.
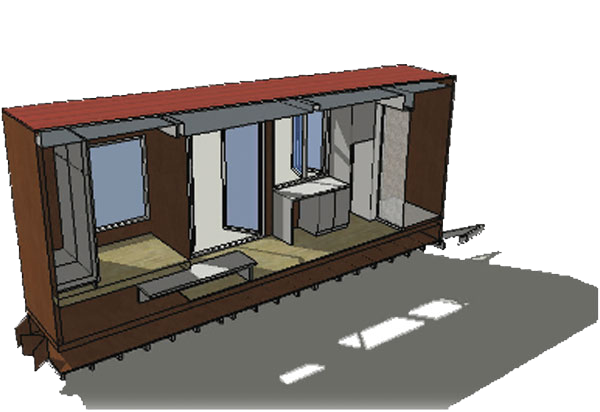
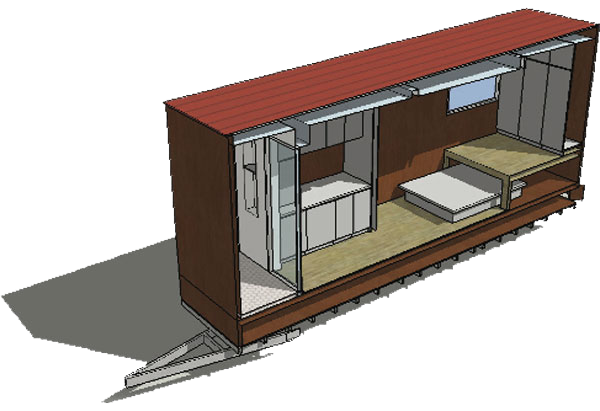
material selection
We will work through all the potential materials and systems which we can incorporate in to your tiny home.
cost estimate
Establishing the budget and exploring which options will be best suited for you. Provide a high-level breakdown of the costs associate to your build
From here we will establish the schedule and book in dates for your tiny house build.
New Earth Packages
Silver
Design Consultation
Design Selection
Design Development
Investment $750 inc GST
Gold
Design Consultation
Concept Design
Design Development
Working Drawings
3D model
Investment $1750 inc GST
Platinum
Design Consultation
Concept Design
Design Development
Working Drawings
3D model
Material Selection
Cost Estimate
Investment $2750 inc GST
Investment $750 inc GST
Investment $1750 inc GST
Investment $2750 inc GST
FAQ’s
We can build your Tiny home for any requirements you may need, we have clients with families, first home buyers and retirees. Tiny homes can also be used for
- Temporary and short-term accommodation
- Holiday home or Air BnB
- Studio or office
- Food trucks or outdoor entertaining
A tiny house on wheels can be as small as you can manage and up to a maximum of 2.5m (wide) x 12.5m (long) x 4.3m (high). The chassis of your trailer usually finishes between 650mm – 750mm, from the road to the top of your trailer. This means you have 3.65m – 3.75m of total building space, to include flooring, mezzanine and roof structure. On some of our designs this will look like a 1.9m ceiling height on the lower level and 1.4m in the upper loft. Or if you value standing in your loft space, this can be reversed.
The price of your home can vary from the size, materials and to what specification its built to. Our smaller homes can start from $30-$40K and larger homes from $60-$70K. As we are sustainably minded we encourage the use of recycled building materials- this can greatly reduce your homes cost.
Tiny homes on wheels are classified as a RV (recreation vehicle) under the Motor Vehicle Standards Act 1989.
Under the Act a RV or in our case our Tiny home, must not be on a property without a main dwelling for a period of over 30 days, even if this is your own land. You are not permitted to park on the council’s property or verge without planning approval.
Many Tiny homes are leased out on friends or family’s blocks, similar to an axillary dwelling such as a Granny Flat.
Tinyrealestate.com.au can also allow you to search land to lease your Tiny home on anywhere in Australia.
Once a tiny home on wheels has been constructed, state and territory governments are responsible for its continued regulation, for example, its roadworthiness, registration, and the approval of modifications.
We encourage you to first consult your local council’s planning department about the regulations that apply to you in your area as each council can vary greatly.
If you have a 3.5 tonne rated trailer or less you will be able to tow your own home with a vehicle with a large towing capacity, a Toyota Land Cruiser, Ford Ranger or Nissan Patrol are all examples of what vehicle you will need.
If you have a 4.5 tonne rated trailer you will need to tow this with a truck. It is recommended to hire a professional towing service to move your Tiny Home.
Tiny homes on wheels must adhere to the above size restrictions so it can be registered as a trailer or caravan. If you do require a “bigger” tiny home you will need special permit to move it, under council laws it will then fall under an axillary dwelling / granny flat and will need to meet its own requirements for this. We can certainly help you with your vision even if it does not meet the Tiny House (RV) regulations.
We can also provide 2 or more tiny homes to modulate together on site to achieve a larger space but can be still packed down and moved as separate tiny homes.
Yes we can, we can do as much or as little as you like, depending on your level of DIY skills and tradie networks.
The Tiny Trailer:
Clients can source or fabricate their own trailers which we can then build your tiny home on. Alternatively, we can take the guess work out of your foundations and can design and fabricate your custom trailer.
There are a range of different types of trailers we can offer with our packages;
- Steel or galvanised frame
- 2.5, 3.5 and 4.5 tonne rated trailers
- Primed and powder coated or hot dip galvanised
- Single, double or tri axel
- Galvanised sheeting on the underside of the floor joists, with seals on all the joins. This prevents any moisture getting into your insulation and sub floor.
